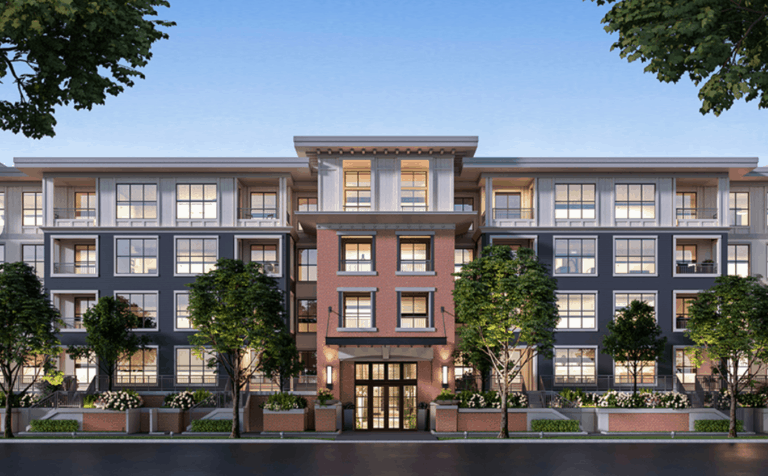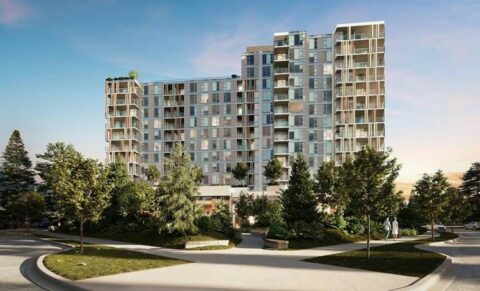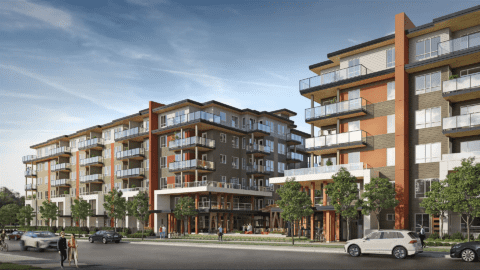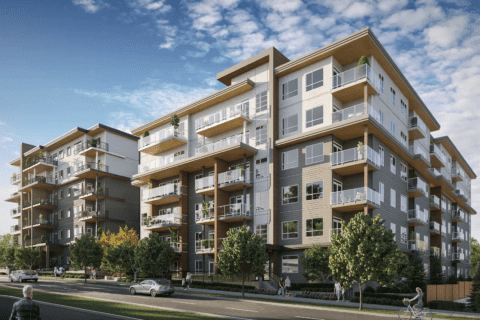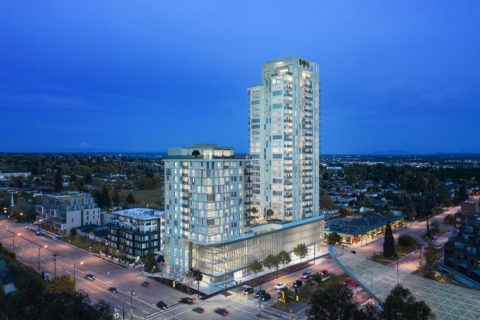Trafalgar Square by Polygon seamlessly combines lifestyle opportunities and relaxing amenities in Richmond’s highly sought-after Alexandra Gardens neighbourhood. Within walking distance is an array of shops, services and food markets and, just a few more steps away, a plethora of dining options allure on Alexandra Road. Commuting to Vancouver? The excursion will only take minutes thanks to the efficient Canada Line network. The best of the city of Richmond is literally at your doorstep.
The lasting appeal of red brick facades, along with flat roofs and wrought iron details reflect the grace and grandeur of Trafalgar Square’s rich architectural character. Inside, the one, two and three bedroom homes feature air-conditioned interiors with over-height 9-foot ceilings, spa-inspired ensuites and well-appointed gourmet kitchens, offering thoughtful designer details and a stylish canvas.
At the centre of the community, a lush courtyard with a beautiful water feature is an ideal spot for an evening stroll and catching up with the neighbours. Residents will also enjoy exclusive membership to The Trafalgar Club – a 5,000 square foot private clubhouse with a host of resort-style amenities. Enjoy court activities including volleyball, badminton and basketball in the indoor gymnasium. Entertain guests in the sophisticated lounge. An on-site resident manager will take care of the fine details and help make life at Trafalgar Square even more enjoyable.

